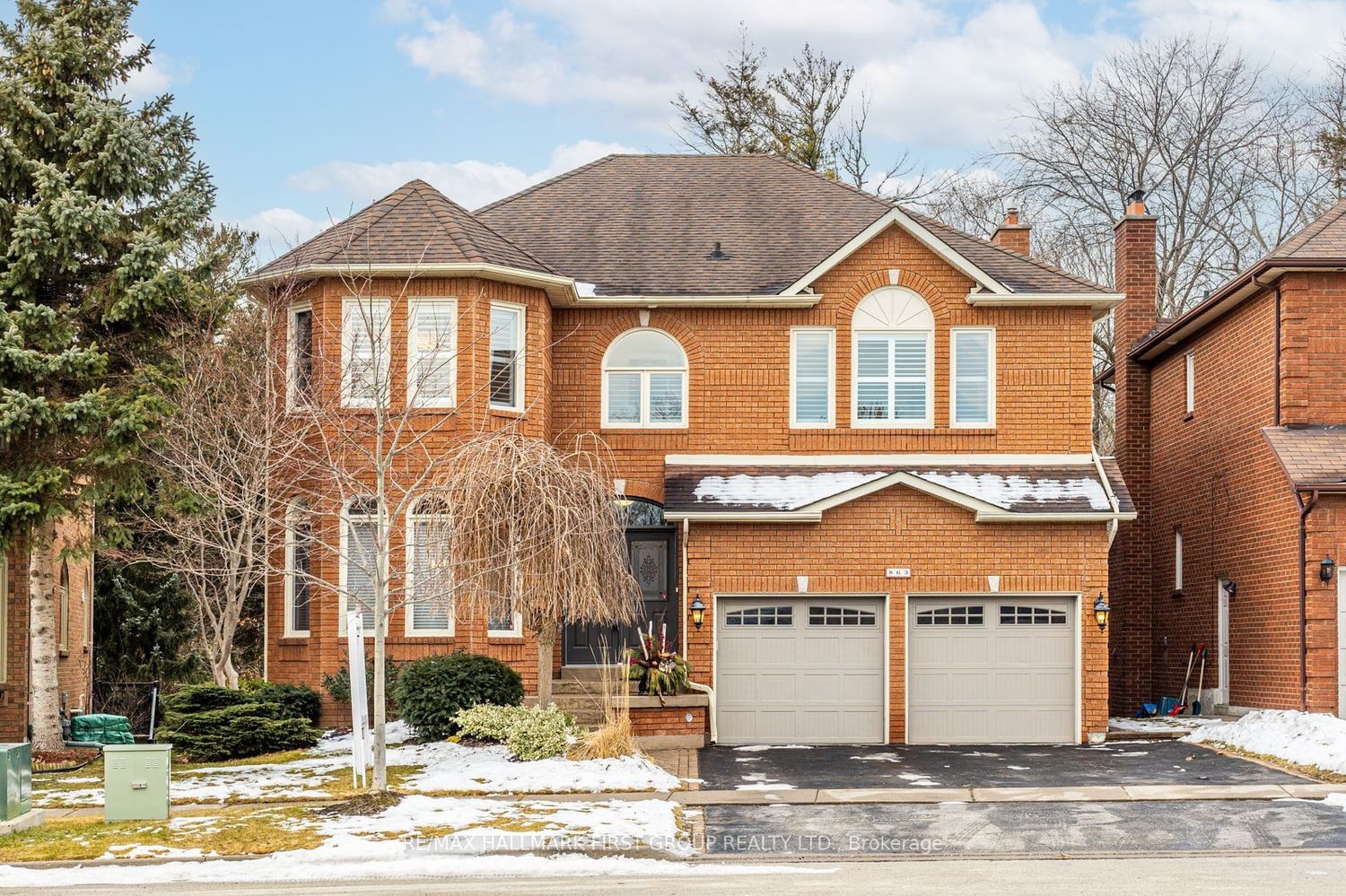$1,880,000
$*,***,***
4+1-Bed
5-Bath
3000-3500 Sq. ft
Listed on 2/21/24
Listed by RE/MAX HALLMARK FIRST GROUP REALTY LTD.
Spectacular Coughlan Built Home thoughtfully designed & located on one of Pickerings most desirable streets. Situated on a fantastic Sunny West- Facing Ravine lot & engulfed with natural privacy. Front entryway is met with a Grand foyer & 9ft ceilings on the main floor. Open concept living room opens to formal dining, complete with hardwood floors & crown moulding. Massive eat-in kitchen with wall to wall pantry, breakfast island, wrap around counters & windows with forest views. Walkout to large deck, perfect for entertaining & summer bbqs. Family room is complemented by large windows & modern gas fireplace. Upstairs you wont have to worry about the kids fighting over bathrooms as there are 3 full washrooms on the second level. Huge primary bedroom with double door access, large windows to embrace nature's tranquility, spacious 5pc ensuite & walk in closet. Second bedroom has full private ensuite. 3rd bedroom has semi-ensuite that is shared w. 4th bedroom. Professionally finished
basement with 5th bedroom or office, exceptionally Large Rec room with gas fireplace, open concept layout, dry bar & bathroom.This walkout basement w. above grade windows would be perfect for entertaining or could be converted into an inlaw
E8081640
Detached, 2-Storey
3000-3500
9+2
4+1
5
2
Built-In
4
Central Air
Fin W/O
Y
Brick
Forced Air
Y
$9,296.45 (2023)
115.50x46.71 (Feet) - Irreg 46.71 X 115.50 X 61.54 X 125.98 Ft
